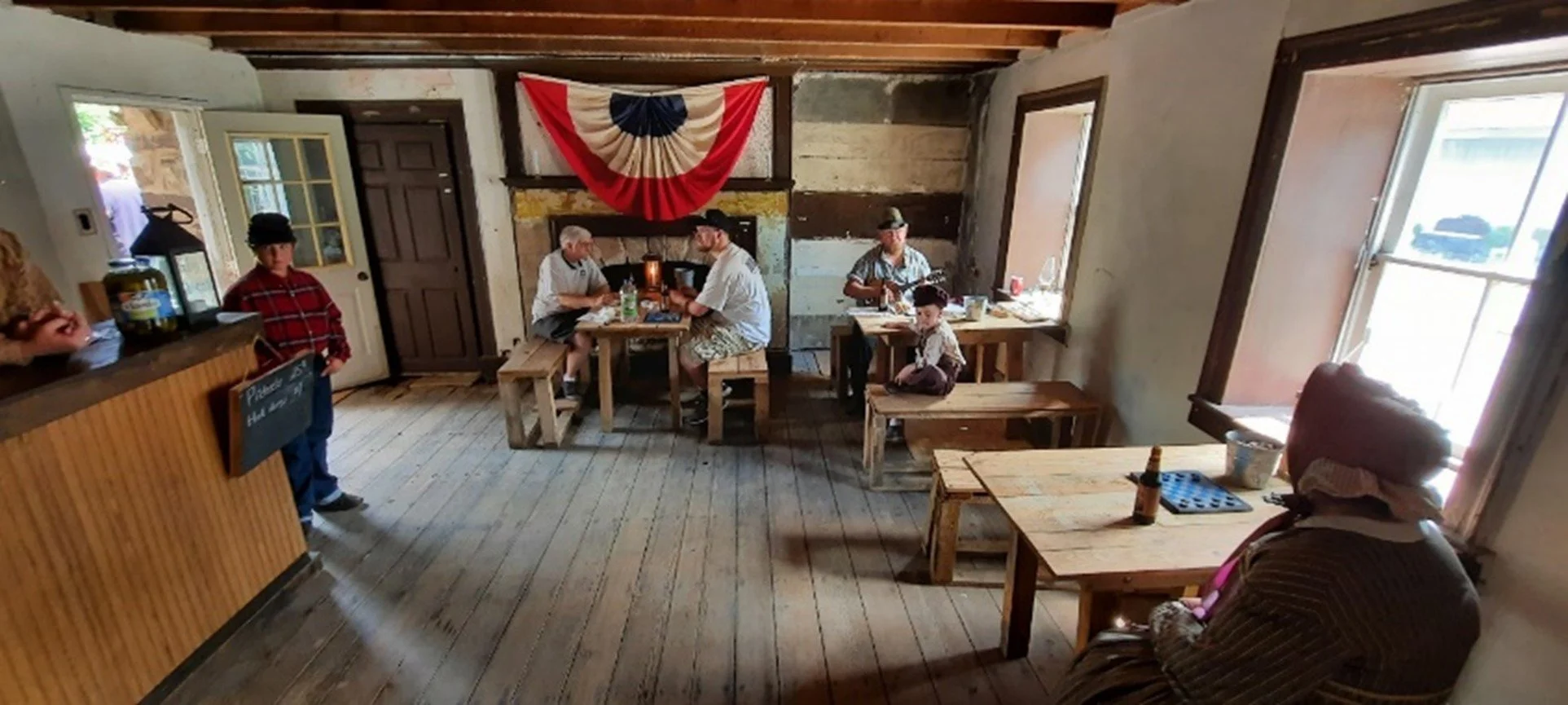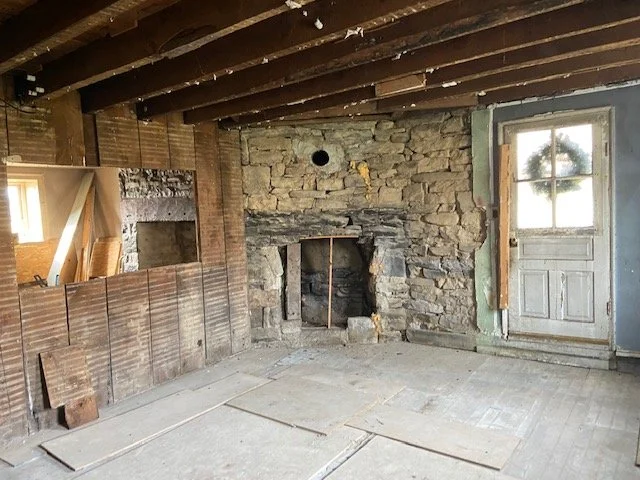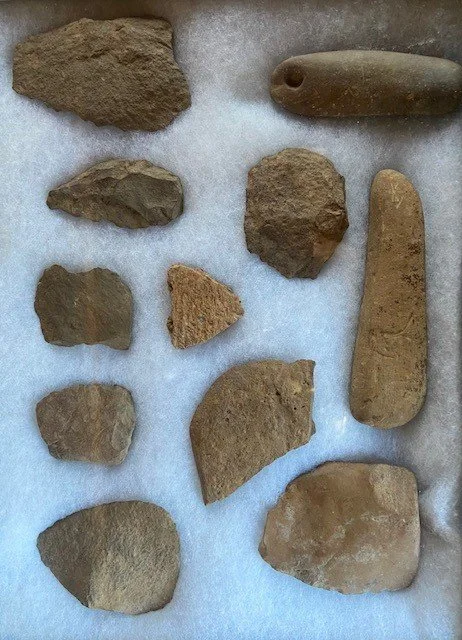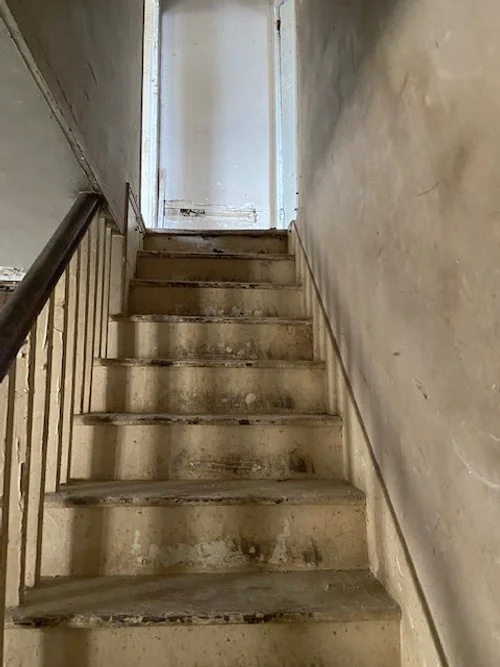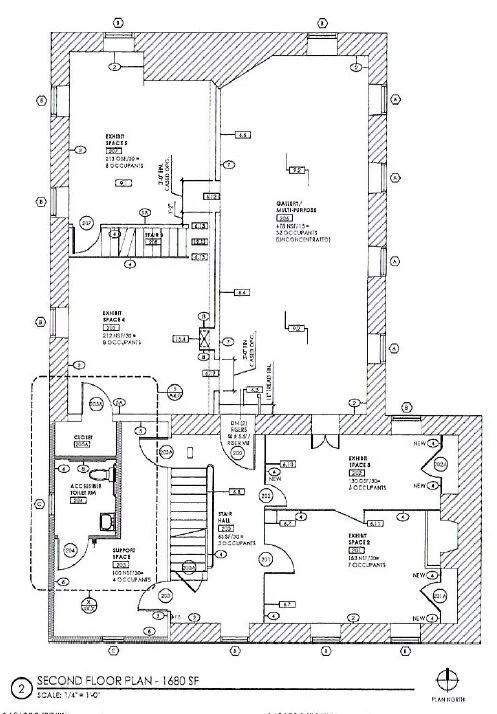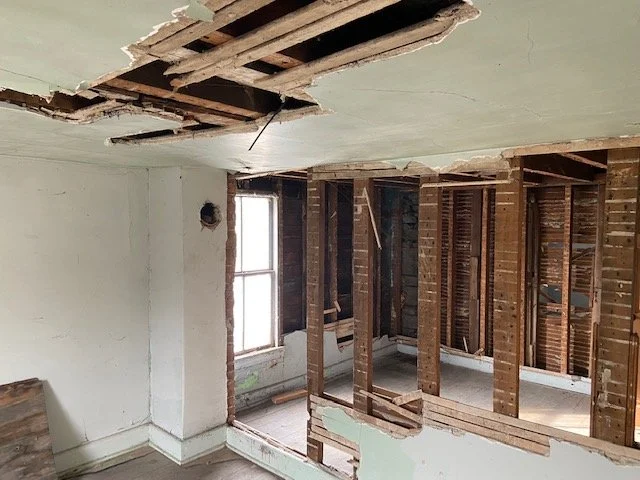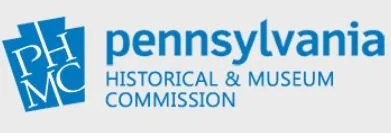Proposed Welcome and Interpretive Center and Exhibits for Clarks Ferry Tavern: 2024
Plans Subject to Change
First Floor Plans
First Floor: 1790 East Tavern Room
Main Entrance: Reception and Gift Shop
Welcome area for heritage, cultural and recreational information in the Juniata and Susquehanna River Valleys.
Below: Main entrance, Bucktails visit 2021.
First Floor: 1767/1870 Front West Room
Cultural and Business Information Center
Video production that features regional wineries, breweries, shops, restaurants, trails, campgrounds, state parks and much more in the Juniata and Susquehanna River Valleys.
Accessible restroom.
Below: Unrestored fireplace.
First Floor: 1805 Multipurpose Room for Community Events/Seminars and Interpretive Exhibits
Seminar space for school groups, tours, programs, discussion and reflection.
Dining events.
Multimedia learning experiences from First Peoples to present day.
Below: One of the recreational and heritage trails in the river valleys.
First Floor: 1805 Exhibits Room and Dining Area
Exhibits featuring the Appalachian Trail and National 9/11 Memorial Trail.
Insightful rotating displays on local archeological digs and area ecology.
Dining area with lift, kitchen, and storage space.
Below: Artifacts from early Indigenous Peoples found on Clarks Ferry Tavern grounds.
Second Floor Plans
Stairwell to the second floor as it looks today.
Second Floor: 1805 West Back Room
Rotating displays from area historical societies.
Second Floor: 1805 West Middle Room
Rotating displays from local and national environmental and conservation groups.
Second Floor: 1805 East Back Room
Exhibits by Tavern partners and affiliates.
Interpretive spaces to encourage group learning and conversation.
Interactive displays for children.
Below: Tavern room before restoration.
Second Floor: 1805 West Front Room
Restroom.
Second Floor: 1805 Hallway
Wall displays.
Second Floor: 1805 East Office Room
Friends of Clarks Ferry Tavern office.
Second Floor: 1805 East Front Room
History of Education in the Juniata River Valley including the story of Carson Long Military Academy (1836- 2018) one of the longest-serving academies in America.
Below: Carson Long Military Institute cadets ca: late 1950s.
Tavern Restoration plans were made possible by grants from the State Historical Preservation Office, a division of the Pennsylvania Historical and Museum Commission. Grants for restoration are provided by the Appalachian Regional Commission and the Pennsylvania Revitalization Assistance Capital Program (RACP).
Initial planning for the Tavern Green, a site for festivals and events, is made possible by a grant from the Pennsylvania Department of Community and Economic Development. Development of the Green will occur after the restoration of the 1789 Tavern property.
Additional support for restoration and ongoing expenses of the Tavern and Green provided by the Hoverter Foundation, the Greaney Trust, The Foundation for Enhancing Communities (TFEC), the Perry County Community Foundation, the Borough of Duncannon, the Perry County Commissioners, the Carson Long Military Academy alumni, corporate sponsors and the many members and supporters of the Friends of Clarks Ferry Tavern.

